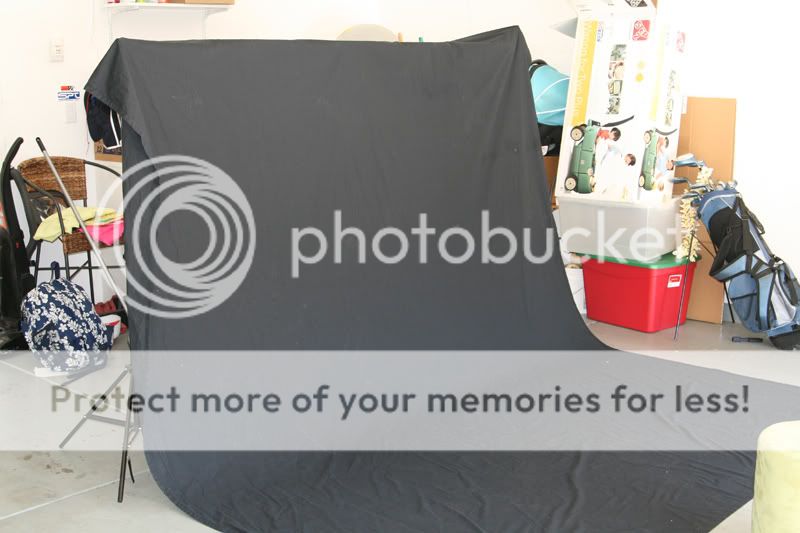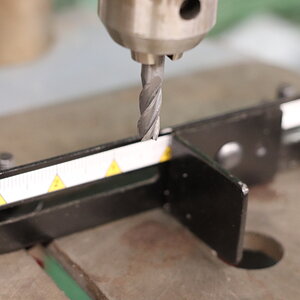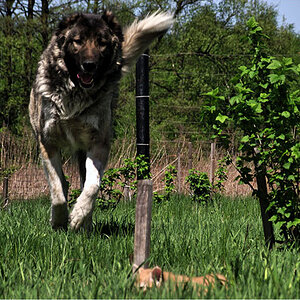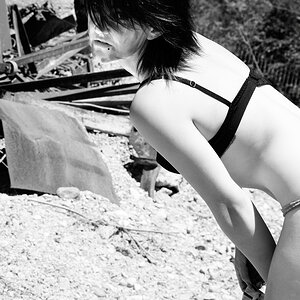misol
TPF Noob!
- Joined
- May 17, 2009
- Messages
- 128
- Reaction score
- 1
- Can others edit my Photos
- Photos OK to edit
I am really considering converting my garage. its pretty standard. Double car width, one wide garage door. One regular entry door with a window. I would need to:
Insulate
Drywall
add a ceiling
several over head lights
refinish the floor (would love wood but want to resell our home in 5 years so should stuck with something garage like, but nicer then concrete)
Add an A/C unit
Has anyone done this? Could anyone offer advice on other things I need to consider? What about flooring?
Would I need to look into rules about zoning? Or as long as I dont hang a sign or have massive foot traffic, would I be able to skirt that issue?
All advice is so appreciated!
Insulate
Drywall
add a ceiling
several over head lights
refinish the floor (would love wood but want to resell our home in 5 years so should stuck with something garage like, but nicer then concrete)
Add an A/C unit
Has anyone done this? Could anyone offer advice on other things I need to consider? What about flooring?
Would I need to look into rules about zoning? Or as long as I dont hang a sign or have massive foot traffic, would I be able to skirt that issue?
All advice is so appreciated!






![[No title]](/data/xfmg/thumbnail/31/31012-f5e0c7cdea2f2c3e44737e3f61c2461a.jpg?1619734567)


