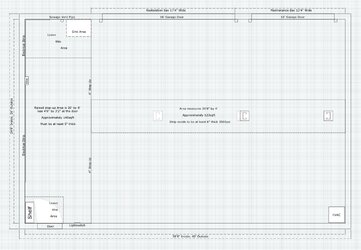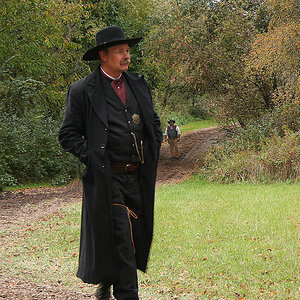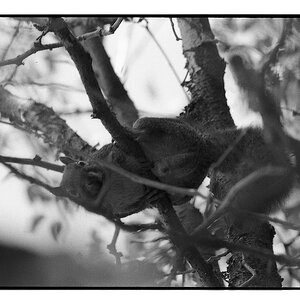TWX
No longer a newbie, moving up!
- Joined
- Apr 30, 2019
- Messages
- 410
- Reaction score
- 103
- Can others edit my Photos
- Photos NOT OK to edit
So there's no guarantee that I'll do this, but figured I'd look into it before making decisions that specifically rule-out the possibility.
I have a detached 24'8" by 38'8" workshop that was built with the house that includes plumbing in the ground for a bathroom in one corner. At the moment the only thing installed is an old plastic shop sink. Since I'm strongly leaning towards installing at least a half-bath, if not a 3/4 (shower, commode, sink) and I'm also thinking about leaving room for laundry (admittedly on the fence about that) I wanted to find out what kind of space and layout would be needed to be able to use this space as an occasional darkroom as well.
I'm attempting to keep this room as compact as possible. Prior to the idea of a darkroom I'm leaning towards 8' by 5', partly based on what I know of what's in the ground for that plumbing.
My prior experience in a darkroom was 20+ years ago in high school, and of course that darkroom was sized for three or four students to use simultaneously. I assume that short of any hypothetical enlarging equipment, this darkroom would be considerably smaller. How small can I reasonably go and not hate hat I've created?
For what it's worth I'm not in a hurry.
I have a detached 24'8" by 38'8" workshop that was built with the house that includes plumbing in the ground for a bathroom in one corner. At the moment the only thing installed is an old plastic shop sink. Since I'm strongly leaning towards installing at least a half-bath, if not a 3/4 (shower, commode, sink) and I'm also thinking about leaving room for laundry (admittedly on the fence about that) I wanted to find out what kind of space and layout would be needed to be able to use this space as an occasional darkroom as well.
I'm attempting to keep this room as compact as possible. Prior to the idea of a darkroom I'm leaning towards 8' by 5', partly based on what I know of what's in the ground for that plumbing.
My prior experience in a darkroom was 20+ years ago in high school, and of course that darkroom was sized for three or four students to use simultaneously. I assume that short of any hypothetical enlarging equipment, this darkroom would be considerably smaller. How small can I reasonably go and not hate hat I've created?
For what it's worth I'm not in a hurry.




![[No title]](/data/xfmg/thumbnail/42/42469-20c0ef5882a1e31d6172f182d8e90cf2.jpg?1619740193)


![[No title]](/data/xfmg/thumbnail/40/40299-41bf1ccac2889096fb5f4fcffdd56721.jpg?1619739411)






![[No title]](/data/xfmg/thumbnail/42/42468-f720ff996eb9cc6554c0019901223156.jpg?1619740193)
