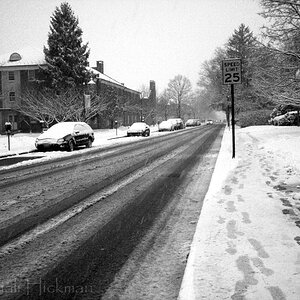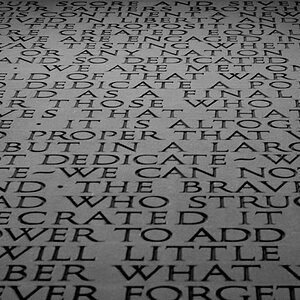cwcaesar
TPF Noob!
- Joined
- Nov 26, 2012
- Messages
- 307
- Reaction score
- 52
- Location
- Middle Tennessee
- Can others edit my Photos
- Photos OK to edit
I am looking for some home design software for Mac. I don't want to spend more than a couple hundred at the very most, but free would be awesome. I want something that is easy to learn and use. I just want to be able to map out how I want the new house to be built. Perhaps some 3D rendering would be cool too. Ideally, I would love to be able to plot the terrain; as the lot where we are building has a gentle slope to it.
I was really interested in the Punch! software, it is rated highly by some sites, but on the Mac App Store, it is only 1.5 out of 5 stars. Anyone with experience with this software?
All ideas are welcome! Thanks!!!!
I was really interested in the Punch! software, it is rated highly by some sites, but on the Mac App Store, it is only 1.5 out of 5 stars. Anyone with experience with this software?
All ideas are welcome! Thanks!!!!








![[No title]](/data/xfmg/thumbnail/35/35880-9a6926237907ab72b42781d9a09698a6.jpg?1619737209)
![[No title]](/data/xfmg/thumbnail/35/35872-12704b8c65e1c009d7089ccba367abb6.jpg?1619737198)

![[No title]](/data/xfmg/thumbnail/35/35870-e324e80cd11d99176357e12cd2ba3b8a.jpg?1619737196)